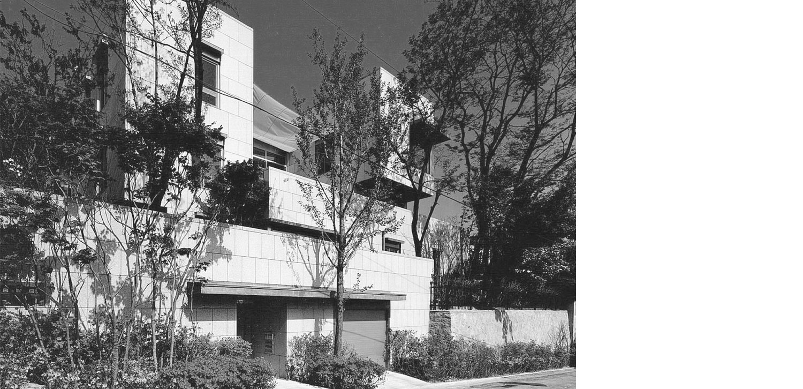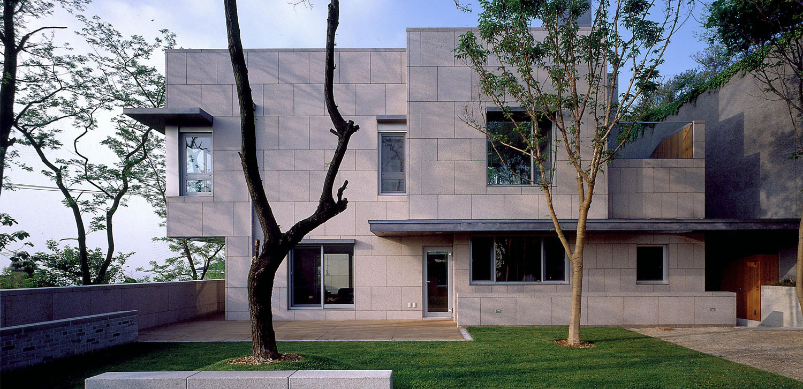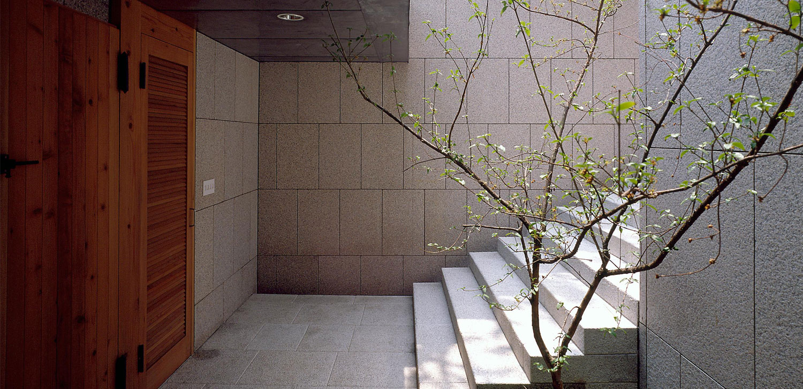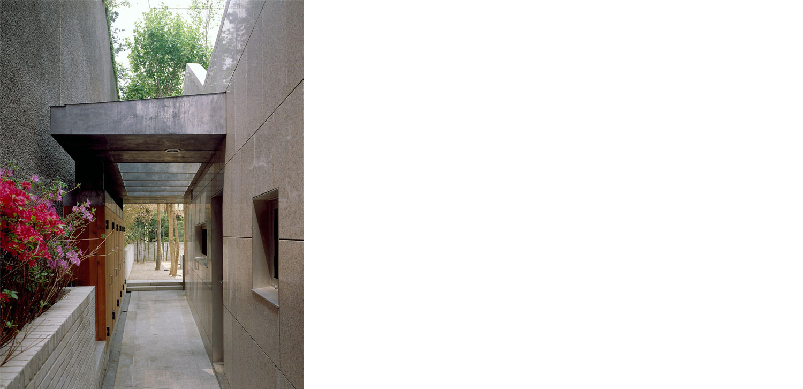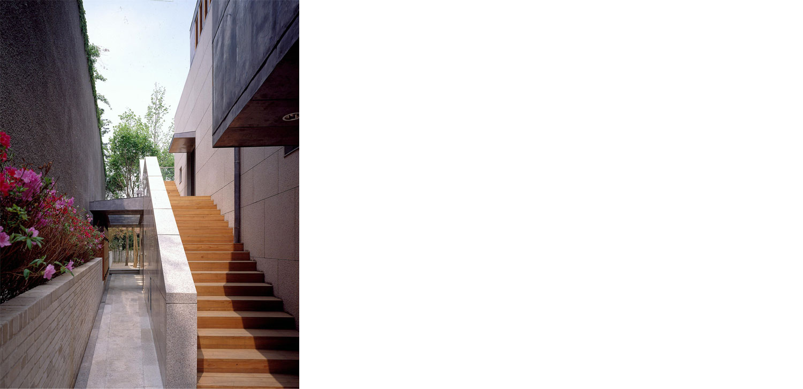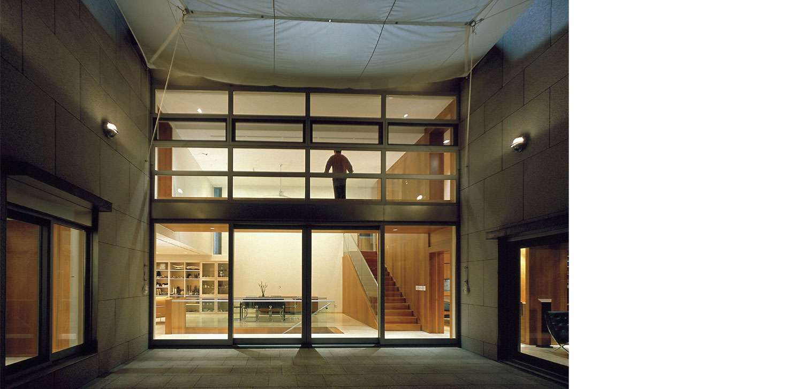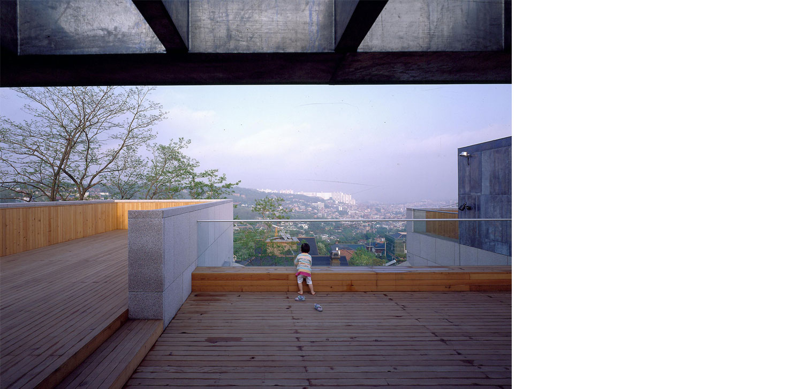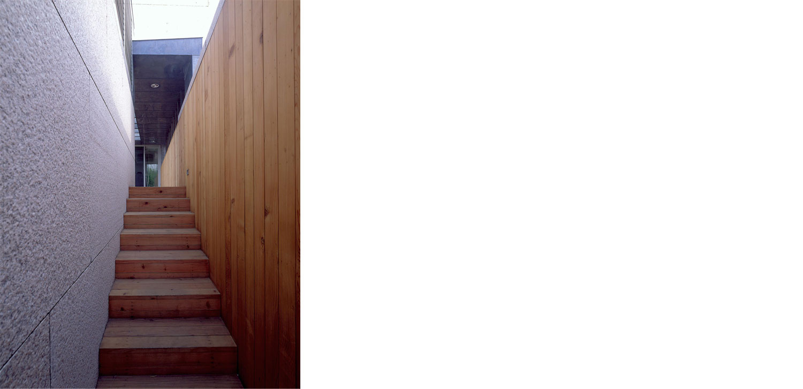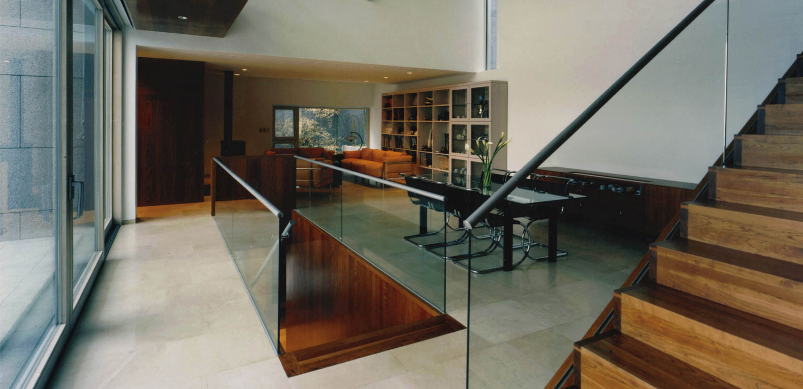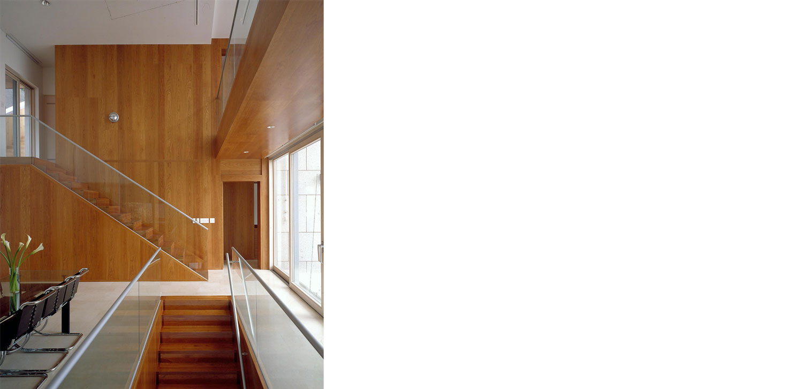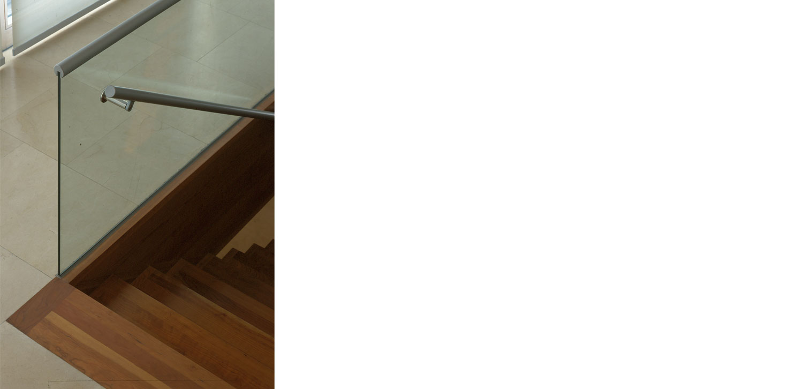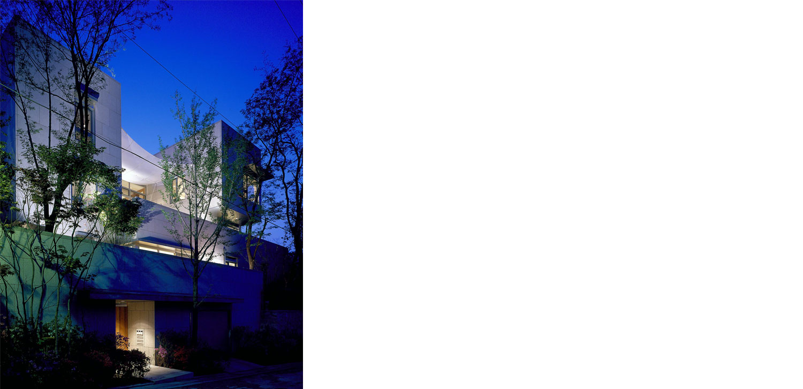stone cloud
seoul, republic of korea
The Korean architectural tradition of arranging primary living areas around a central courtyard provides the organizational parti of the house. The villa’s courtyard however is not entirely contained and has a view, reflecting a more open and contemporary interpretation of the traditional type. The exterior space and surrounding rooms open to the east and the urban community below. A series of terraced walls respond to the steep terrain of the site, moderating the progression. The final destination of the formal, exterior sequence of the 6,600 sf house is the roof terrace, a perch from which to view the courtyard below and the urban landscape beyond. A fabric canopy over the courtyard provides a festive environment for family celebrations and summer shading in the hot summer months.
“Stone Cloud...represents a specific moment in the development of Korean society and architecture...it reaffirms the pursuit of design...as a method of registering a specific moment in a timeless manner.” —Oro Publications

