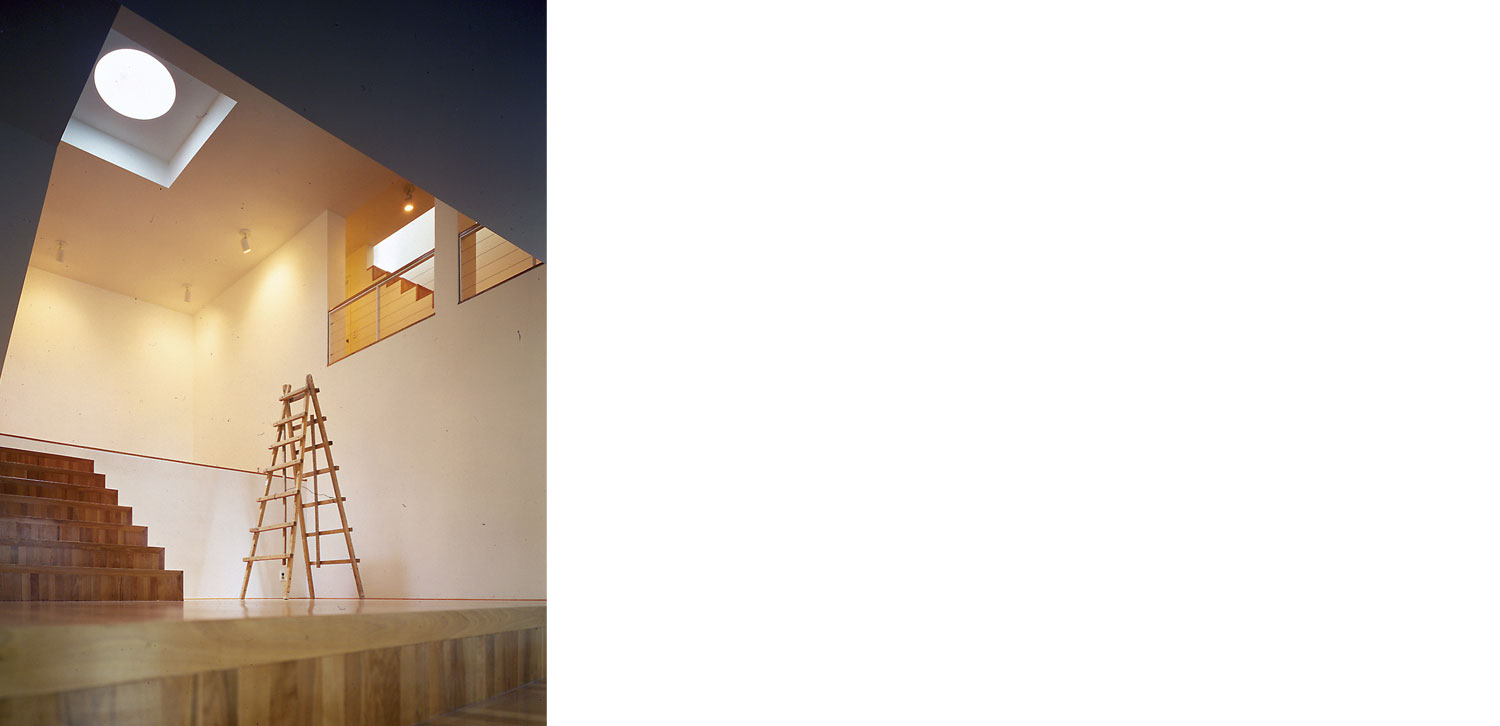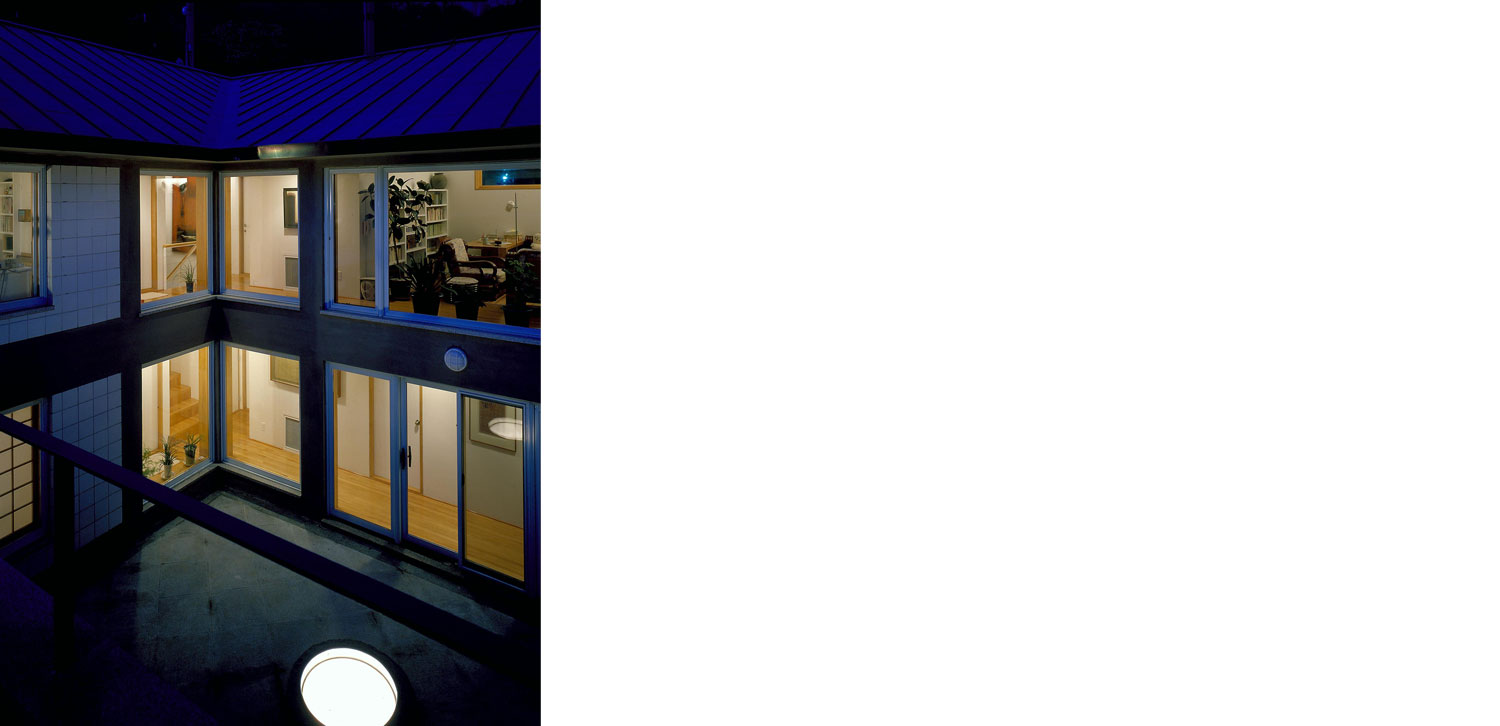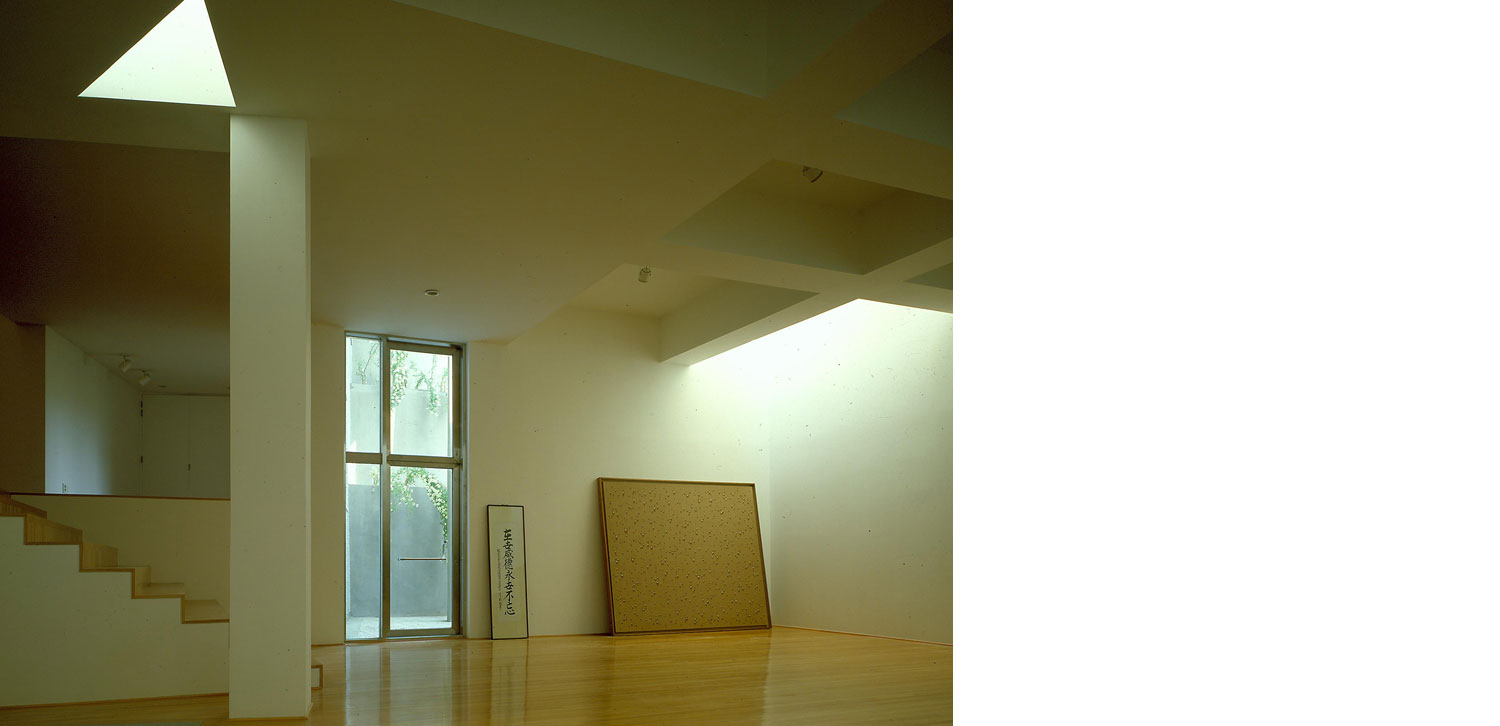KIM RESIDENCE
seoul, republic of korea
The 4,850 sf house was designed for a three-generation extended family. The main level of the house holds the rooms shared by all family members—the living area, dining area and kitchen. The upper level houses a private residence for one family member, and the lower levels contain a two story apartment and studio for a painter. The main living quarters and the artist’s apartment complement each other volumetrically above ground and collide into one another in the studio space below. The concrete wall of the studio rises from the lower part of the site and visually anchors the house against the mountain.



